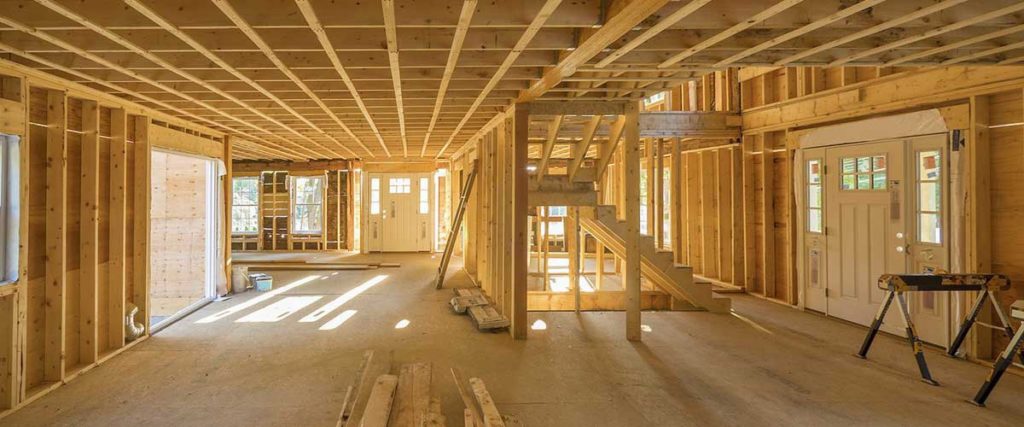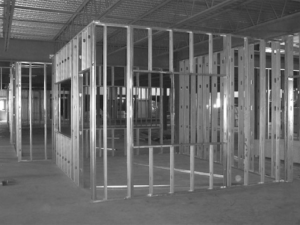Like Our Facebook Page
Framing, in construction, is the fitting together of pieces to give a structure support and shape. Framing materials are usually wood, engineered wood, or structural steel.
Building framing is divided into two broad categories, heavy-frame construction (heavy framing) if the vertical supports are few and heavy such as in timber framing, pole building framing, or steel framing; or light-frame construction (light-framing) if the supports are more numerous and smaller, such as balloon, platform, or light-steel framing. Light-frame construction using standardized dimensional lumber has become the dominant construction method in North America and Australia due to the economy of the method; use of minimal structural material allows builders to enclose a large area at minimal cost while achieving a wide variety of architectural styles.
Modern light-frame structures usually gain strength from rigid panels (plywood and other plywood-like composites such as oriented strand board (OSB) used to form all or part of wall sections), but until recently carpenters employed various forms of diagonal bracing to stabilize walls. Diagonal bracing remains a vital interior part of many roof systems, and in-wall wind braces are required by building codes in many municipalities or by individual state laws in the United States. Special framed shear walls are becoming more common to help buildings meet the requirements of earthquake engineering and wind engineering.




