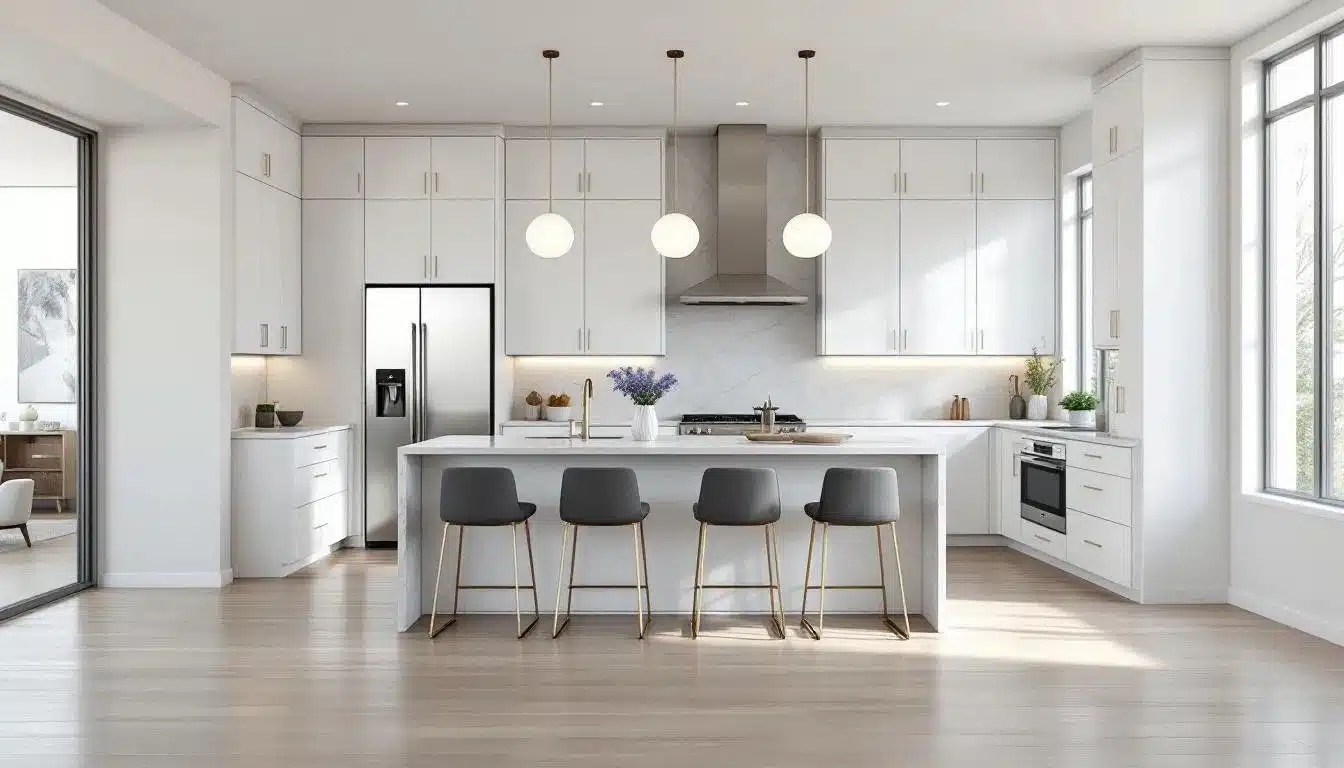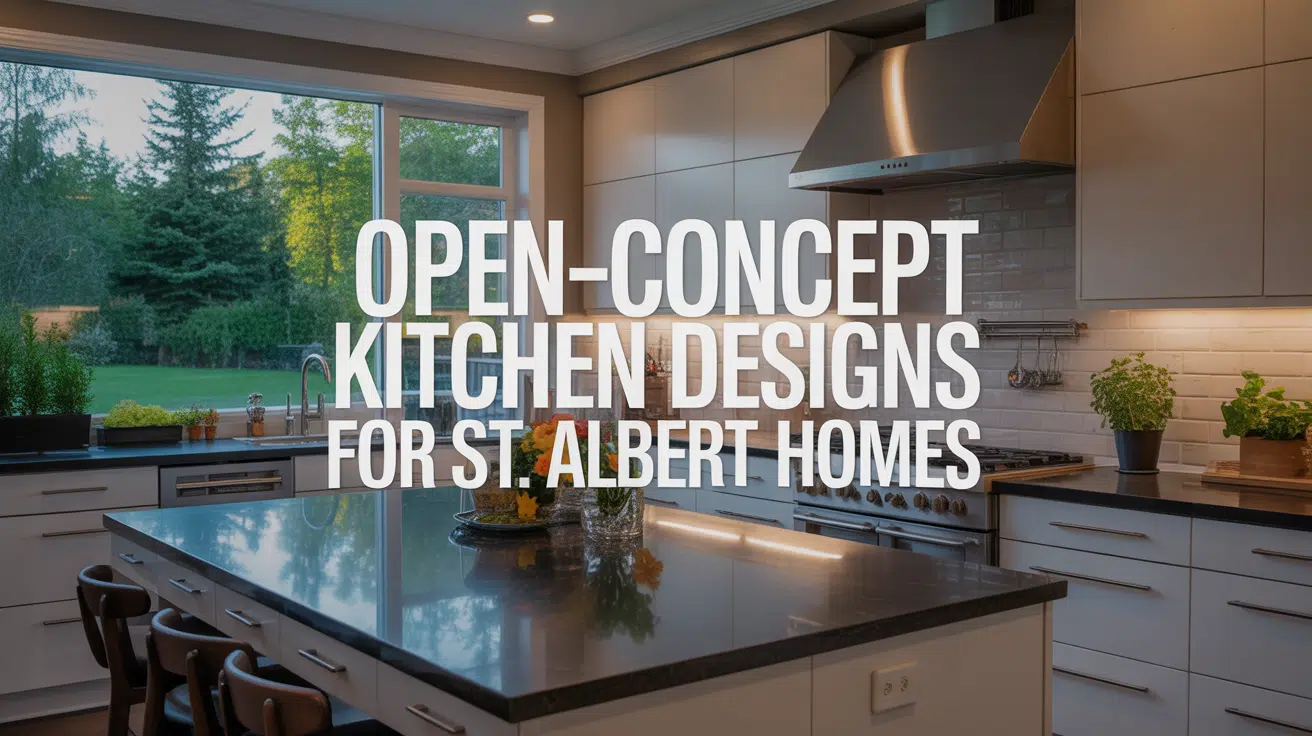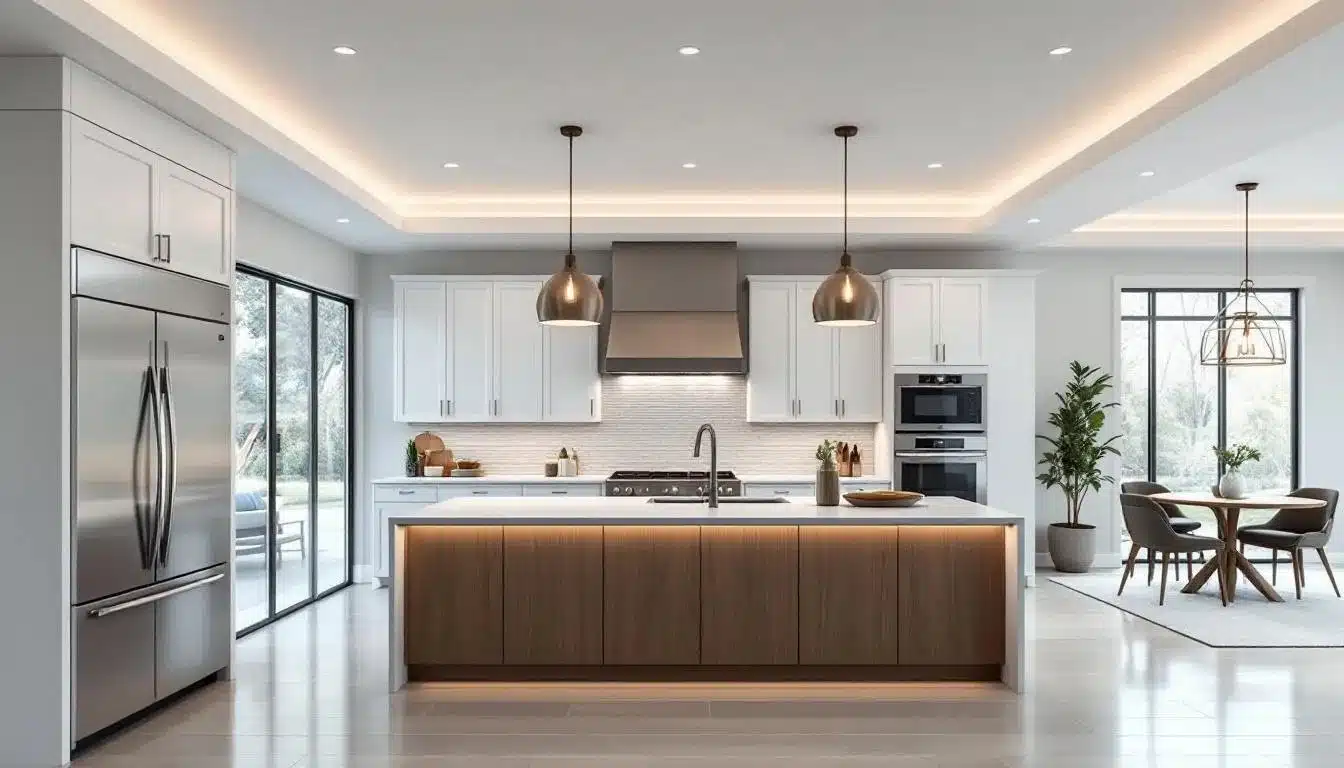Open-Concept Kitchen Designs Perfect for St. Albert Homes
Introduction
If you’ve been scrolling through home design inspiration lately, you’ve probably noticed one trend dominating the scene: open-concept kitchens. These spaces are more than just a passing fad-they’re transforming how families in St. Albert live, cook, and entertain. With their airy layouts and seamless integration of living areas, open-concept kitchens have become the heart of modern homes. This article dives into why they’re so popular in St. Albert and explores how you can bring this dreamy design to life in your own space.
St. Albert homeowners love open-concept designs because they cater to both functionality and style. Whether you’re hosting holiday dinners or simply enjoying family time, these kitchens create a welcoming atmosphere that’s hard to beat. And hey, who doesn’t want a kitchen that looks like it belongs in a magazine? 😍 Let’s dive deeper into what makes these designs so perfect for St. Albert homes.
What Makes Open-Concept Kitchens Ideal for St. Albert Homes?
St. Albert is known for its tight-knit community and family-oriented lifestyle, making open-concept kitchens a natural fit. These designs encourage connection by bringing people together in a shared space. Imagine cooking dinner while still being part of the conversation in the living room-sounds ideal, right? Plus, they’re perfect for entertaining guests during those chilly Alberta winters when everyone wants to cozy up indoors. 🎉
Local design trends also play a big role in the popularity of open-concept kitchens. Homeowners in St. Albert often lean toward transitional and modern styles, blending timeless elegance with contemporary flair. By removing walls and barriers, these kitchens create a sense of flow that reflects the city’s forward-thinking yet practical vibe. Now, let’s explore the key features that make these kitchens truly stand out.
Key Features of Open-Concept Kitchen Designs
One of the defining elements of open-concept kitchens is their seamless flow between spaces. Without walls dividing the kitchen from the dining or living area, the entire home feels larger and more inviting. Natural light plays a huge role here too-large windows and strategically placed lighting fixtures brighten up the space, creating an airy ambiance that’s perfect for St. Albert’s long winter months. ☀️
Multifunctional islands are another hallmark of these designs. They serve as prep stations, dining spots, and even homework hubs for kids. Minimal barriers and flexible layouts ensure the space adapts to your needs, whether you’re cooking up a storm or hosting a game night. These features not only enhance functionality but also add a touch of luxury to everyday living. Speaking of layouts, let’s take a closer look at some popular options for St. Albert homes.
Custom solutions are where the magic happens. Local builders understand the unique challenges of St. Albert homes, from older houses with quirky layouts to newer builds with sleek lines. By tailoring designs to fit each home’s character, they create kitchens that feel both fresh and familiar. This adaptability ensures your open-concept kitchen isn’t just trendy-it’s timeless.
Popular Layout Options for St. Albert Open-Concept Kitchens
When it comes to layout, L-shaped and U-shaped kitchens are crowd favorites in St. Albert. These designs maximize counter space while maintaining an open feel, making them ideal for families who love to cook and entertain. Island kitchens are another top choice, offering additional storage and seating without sacrificing flow. 🍳
“Kitchen designers in Edmonton, AB offer numerous benefits, including maximizing the functionality and aesthetic appeal of your space, ensuring the efficient use of your budget, and avoiding costly mistakes. They stay abreast of current trends and materials…” -Houzz
Customization is key to nailing the perfect layout. Whether you’re working with a compact bungalow or a spacious two-story home, local builders know how to optimize every square foot. They’ll help you choose a design that complements your home’s architecture while meeting your lifestyle needs. But layout is just one piece of the puzzle-let’s talk about how custom cabinetry takes these kitchens to the next level.
For growing families or those planning to sell, thoughtful layout choices can make all the difference. A well-designed kitchen not only enhances daily life but also boosts your home’s appeal. Ready to explore how storage solutions can elevate your space? Keep reading!
Custom Cabinetry and Storage Solutions
Custom cabinetry is a game-changer in open-concept kitchens, especially in St. Albert homes where maximizing space is essential. Tailored cabinets ensure every inch is used efficiently, from floor-to-ceiling pantries to clever corner drawers. This level of customization keeps clutter at bay while maintaining a sleek, polished look. 🧹
Beyond functionality, custom cabinetry ties the entire design together. By matching finishes and materials across the kitchen and adjoining spaces, you create a cohesive aesthetic that feels intentional and inviting. With the right storage solutions, your open-concept kitchen will be as beautiful as it is practical. Now, let’s shift our focus to the materials and finishes that define St. Albert’s kitchen trends.
Material & Finish Trends in St. Albert Kitchen Design
When it comes to materials, St. Albert homeowners gravitate toward durable, stylish options that stand the test of time. Quartz countertops are a favorite for their low maintenance and high-end appearance, while shaker-style cabinets offer a classic yet modern touch. Flooring choices like hardwood or luxury vinyl provide warmth underfoot and complement the region’s cooler climate. ❄️
Color palettes in St. Albert kitchens often blend neutral tones with bold accents, creating a balance of sophistication and personality. Think soft grays paired with navy blue islands or warm whites accented with brass hardware. These trends reflect the city’s appreciation for beauty and practicality, ensuring your kitchen remains both functional and fashionable. Next up, we’ll explore how lighting strategies can enhance your open-concept space.
 Lighting Strategies for Open-Concept Kitchens
Lighting Strategies for Open-Concept Kitchens
Lighting is crucial in any open-concept kitchen, and St. Albert homes benefit from layered lighting plans that combine ambient, task, and accent lighting. Pendant lights over the island add visual interest, while recessed lighting ensures the entire space is evenly illuminated. Task lighting under cabinets keeps prep areas bright and functional. 💡
“Our cabinets are our key feature, but we can do more to make your dream kitchen a reality.” -MOD Kitchens
A well-lit kitchen not only enhances usability but also amplifies the sense of openness. By thoughtfully placing light sources, you can highlight architectural features and create distinct zones within the larger space. With the right lighting strategy, your kitchen will shine-literally and figuratively. Let’s move on to integrating dining and living spaces seamlessly.
Integrating Dining and Living Spaces
Blending the kitchen with dining and living areas requires careful planning to maintain distinct zones while fostering connectivity. Area rugs, furniture placement, and color schemes can subtly define each space without disrupting the overall flow. For example, a cozy sectional in the living room can anchor that area, while a farmhouse table in the dining zone invites family meals. 🛋️
This integration allows for effortless movement between spaces, making it easier to host gatherings or simply enjoy quiet evenings at home. By combining aesthetics with functionality, you’ll create a harmonious environment that works for everyone. Now, let’s discuss the importance of partnering with local experts to bring your vision to life.
Working with Local St. Albert Designers & Contractors
Finding reputable designers and contractors is essential for a successful open-concept kitchen renovation. Local professionals bring invaluable expertise, understanding St. Albert’s unique housing styles, climate considerations, and homeowner preferences. Companies like VK Renovations specialize in crafting stunning open-concept kitchens tailored to the community’s needs. 🏠
Collaborating with trusted experts ensures a smoother process from start to finish. They’ll guide you through design decisions, material selections, and budget management, helping you avoid costly mistakes. With their help, your dream kitchen becomes a reality. Speaking of budgets, let’s break down the costs involved in these renovations.
Budgeting and Cost Considerations
The cost of an open-concept kitchen renovation in St. Albert varies widely depending on factors like size, materials, and customization. On average, homeowners can expect to invest anywhere from $30,000 to $100,000 or more. High-end finishes, custom cabinetry, and structural changes tend to drive up the price, but there are ways to optimize your investment. 💸
Prioritizing must-haves and opting for cost-effective alternatives where possible can help keep your project on track. Working with experienced contractors like VK Renovations ensures transparency and value, so you get the most bang for your buck. Planning ahead and setting a realistic budget will set you up for success. But what about the long-term benefits? Let’s explore how these kitchens impact resale value and longevity.
“We helped this growing family expand their kitchen.” -Jostar Interiors
Planning for the Future: Resale Value and Longevity
An open-concept kitchen can significantly boost your home’s resale value in St. Albert. Buyers are drawn to these spaces for their modern appeal and versatility, making them a smart investment for the future. Thoughtful design choices, like timeless materials and adaptable layouts, ensure your kitchen remains desirable for years to come. 🏡
Longevity is equally important-choosing durable materials and ergonomic features means your kitchen won’t just look great; it’ll stand up to daily wear and tear. By focusing on quality and functionality, you create a space that grows with your family. Ready to see some real-life examples of these stunning kitchens? Let’s dive into some inspiring case studies.
Showcase: Open-Concept Kitchen Inspiration in St. Albert
From cozy bungalows to sprawling estates, St. Albert is home to countless stunning open-concept kitchens. One standout project by VK Renovations transformed a cramped galley kitchen into a bright, airy haven with a large island and ample storage. The result? A space that feels both luxurious and livable. ✨

Common Challenges and Solutions for Open-Concept Kitchen Renovations
Noise and cooking odors are common concerns in open-concept kitchens, but creative solutions abound. Installing a powerful range hood minimizes smells, while sound-absorbing materials reduce noise levels. Privacy can also be an issue, but strategic furniture placement or decorative screens can carve out intimate corners. 🔧
Working with experienced contractors ensures these challenges are addressed early in the design phase. Their expertise helps you anticipate potential issues and implement effective fixes. With the right approach, you can enjoy all the benefits of an open-concept kitchen without compromising comfort. Still have questions? Check out our FAQ section below.
FAQ: Open-Concept Kitchen Designs in St. Albert
How much does an open-concept kitchen renovation cost in St. Albert? Costs typically range from $30,000 to $100,000+, depending on scope and materials. Prioritize your must-haves to stay within budget.
Are open-concept kitchens suitable for small homes? Absolutely! Clever layouts and multifunctional furniture make them work in compact spaces too.
What are some popular materials for open-concept kitchens locally? Quartz countertops, shaker cabinets, and hardwood floors are top picks in St. Albert.
How do I maintain privacy in an open-concept layout? Use rugs, furniture, or screens to create distinct zones while preserving openness.
How long does a typical open-concept kitchen renovation take in St. Albert? Projects usually last 8-16 weeks, depending on complexity and contractor schedules.
Conclusion
Designing an open-concept kitchen in St. Albert is about more than following trends-it’s about creating a space that enhances your lifestyle. From seamless layouts to custom cabinetry, these kitchens offer endless possibilities for personalization and functionality. By working with trusted professionals like VK Renovations, you can bring your vision to life with confidence and ease. 🌟
Ready to transform your home? Start your journey today by reaching out to VK Renovations for a consultation. Whether you’re dreaming of a sleek modern kitchen or a cozy family hub, they’ll help you design a space that’s perfect for you. Don’t wait-your dream kitchen is just a call away! Visit https://vkrenovations.ca to learn more. 🏠✨




 Lighting Strategies for Open-Concept Kitchens
Lighting Strategies for Open-Concept Kitchens